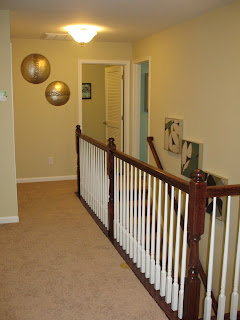Just a bit of a warning up front, this is going to be a photo heavy blog post! :) This is a model home in a subdivision not far from us. I just love the floor plan and layout of this home. We won't be in the market for a new home for at least a couple of years, but I love to get ideas of what kinds of things I like in a home. Since our current house is our first home, we now have a better idea of the things we want and don't want in our next home. For example: we do not want vaulted ceilings or wall to wall carpet in the high traffic areas. We would like a larger kitchen and larger bedrooms and closets. Nothing gigantic, just a bit more space for a growing family (and no, I am not expecting yet!) :) So enjoy this beautiful home called the Milan by Fox Ridge homes.
Family room.
I love the open and spacious kitchen!
Morning room off the kitchen
Formal dining room
Study
Study
Another shot of formal dining room
Laundry room at the top of the stairs
Main/guest full bathroom upstairs
Bedroom
Loft area
Another bedroom
Another view of loft area
Master bedroom
Master bathroom with walk in closet
Separate tub and shower
Another walk in closet near the window
So much space in this master bedroom!
Standing in the loft area looking at the stairs
Another shot of the family room






































2 comments:
Very nice. How much does a house like that cost down your way?
That house is 2500 square feet and runs about $185,000.
Post a Comment